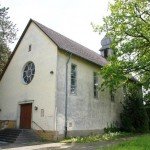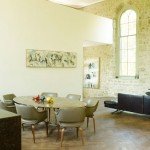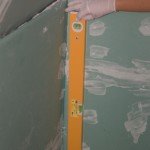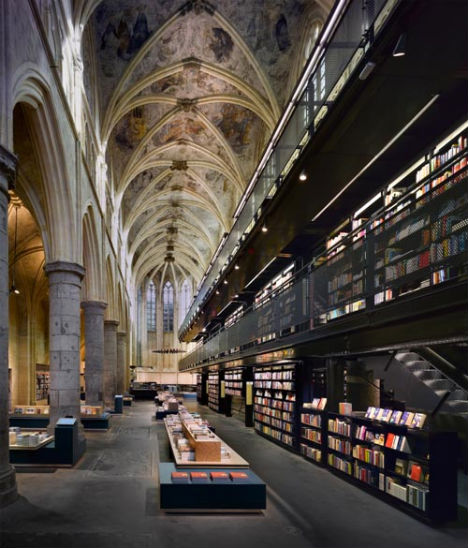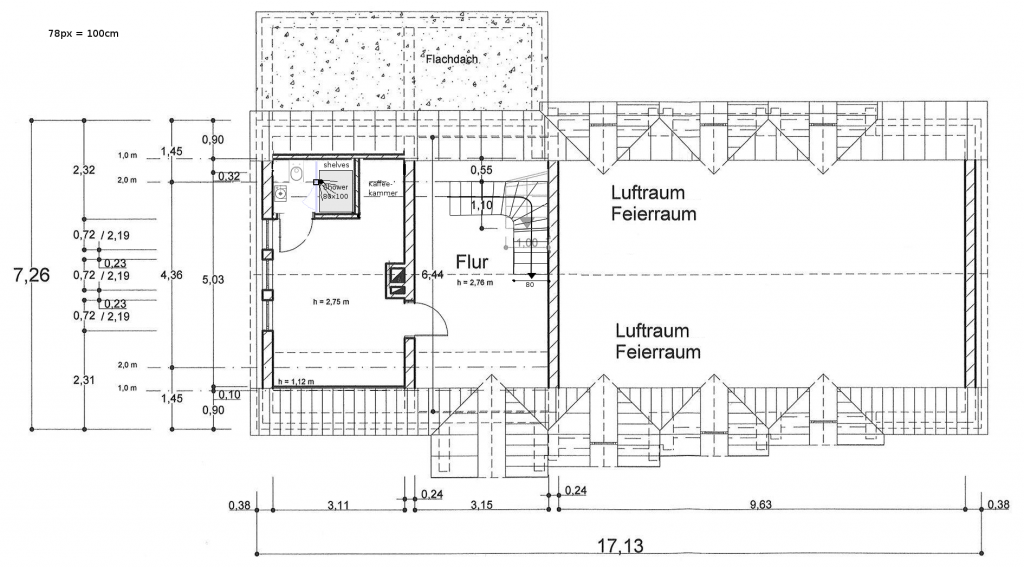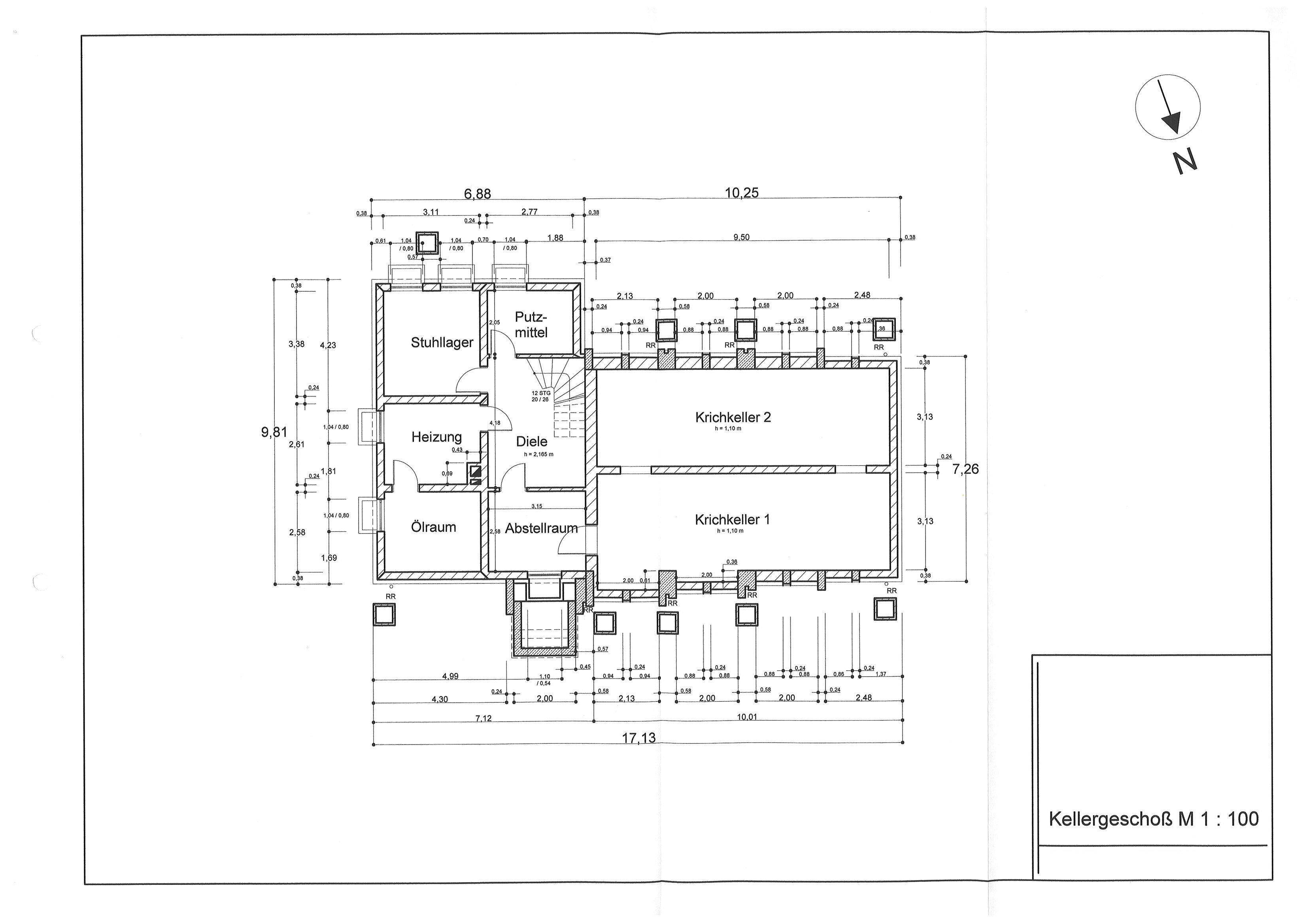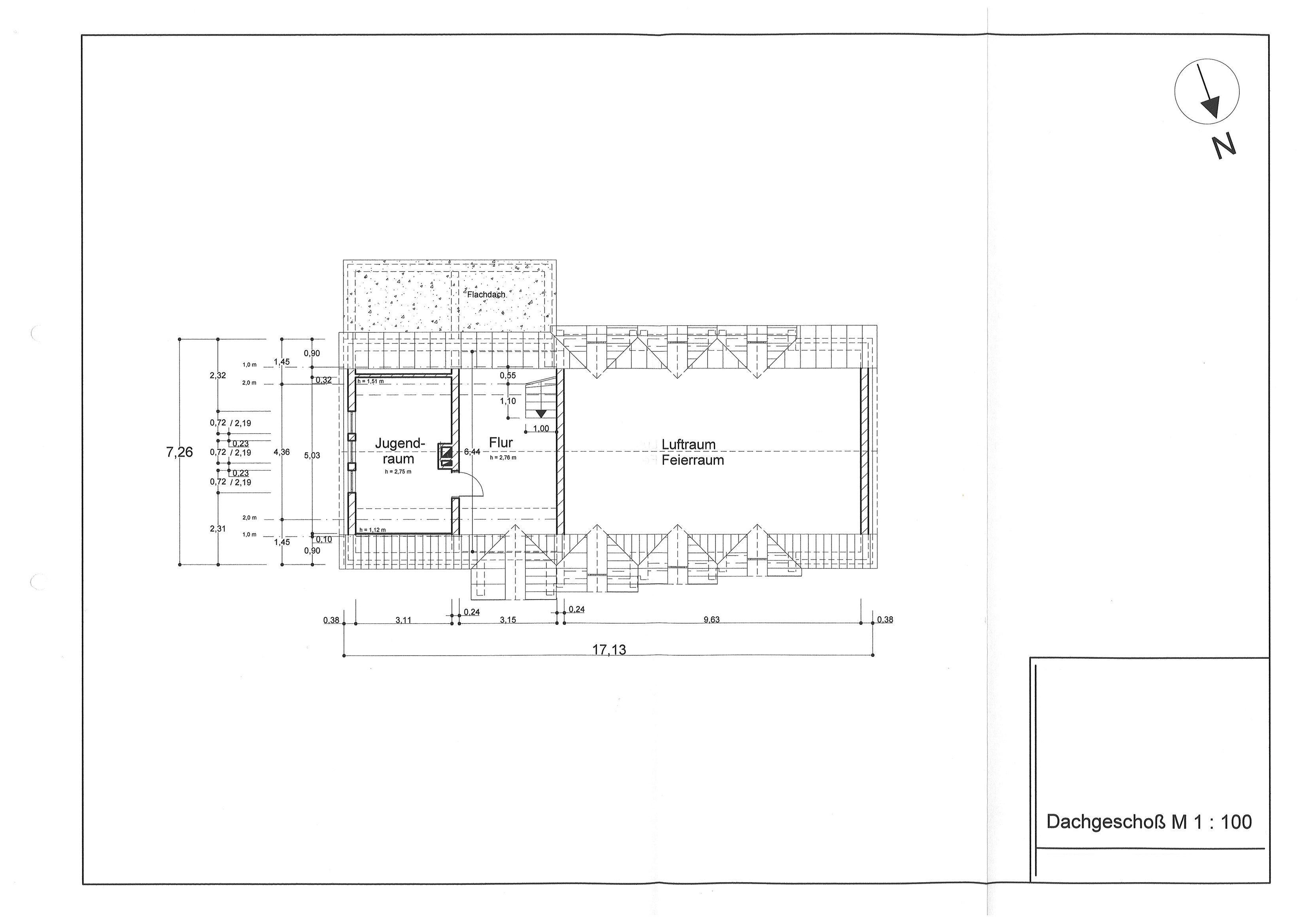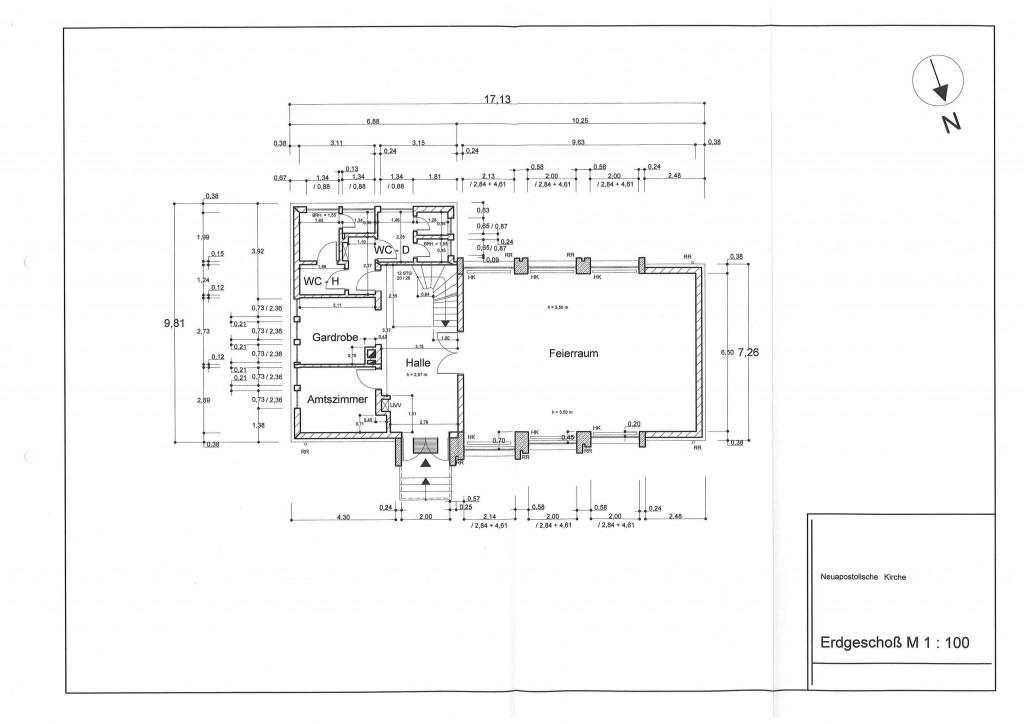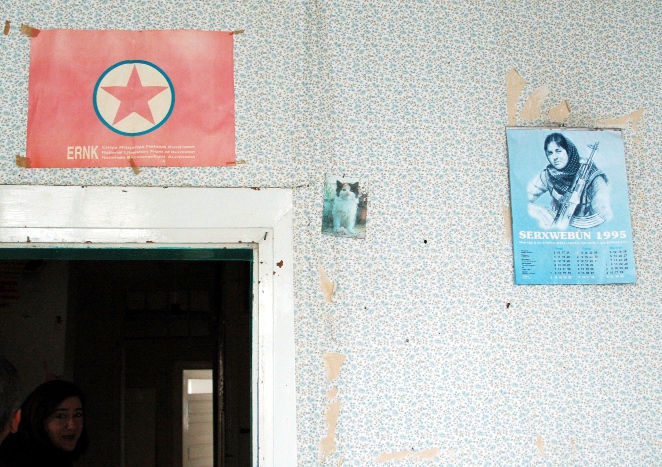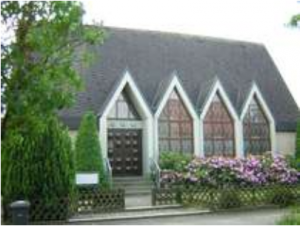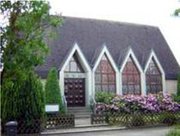This is (finally!) the long promised third post in the series covering our plans for renovating and converting our church. Our plans have been changing quite quickly here, and there are some aspects that are still open. Nonetheless, a hazy picture of what is to come is slowly emerging. For comparison, my post about the original state of this part of the building is here.
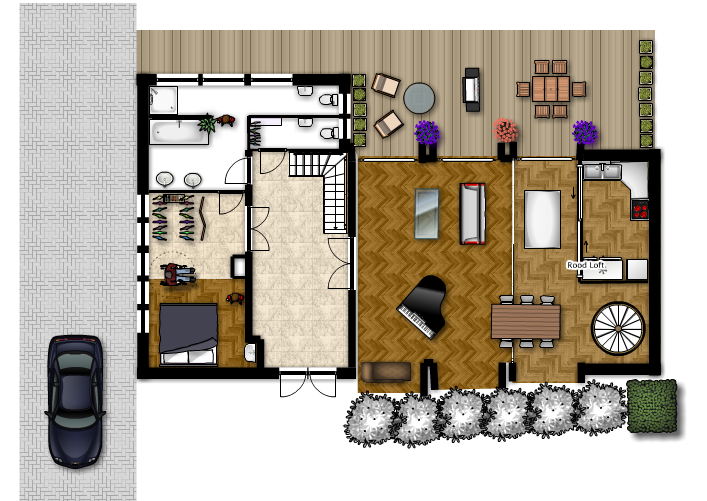
A rough floorplanner.com version of our planned changes for the ground floor. The "rood loft" is not shown. Click to see an interactive or 3d version.
The renovation of this level has five major parts, in no particular order:
- The main hall is converted to include living, dining, and kitchen areas.
- The windows get glazing down to the floor, and at least one south window is converted to a door to the garden.
- The addition of a lofted space over the former altar/future kitchen and dining area – the “rood loft” bedroom and bath.
- The existing loos become a huge (~14 m2) luxurious bathroom and a guest WC/powder room/half-bath/your-preferred-euphemism-for-”toilet”.
- The existing “Amtszimmer” and “Garderobe” join to become one ground-floor bedroom which is compatible with the needs of an elderly person. The large luxurious bathroom can be accessed directly from this room.
