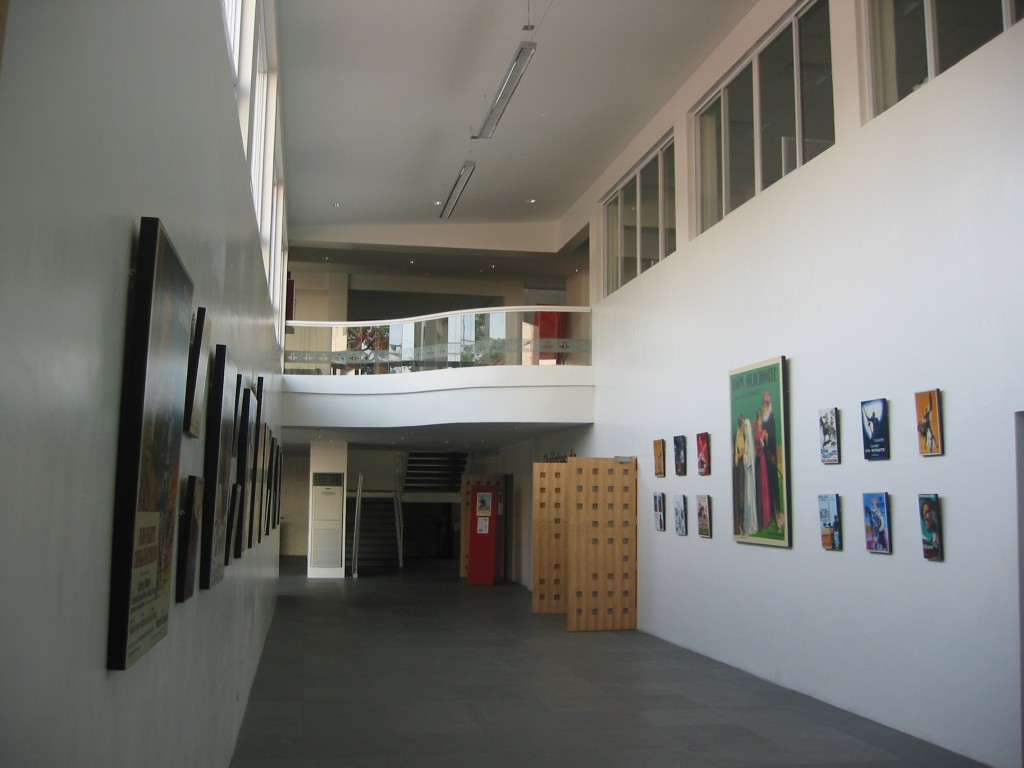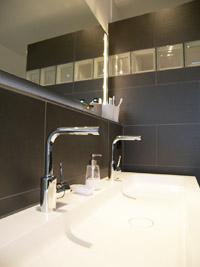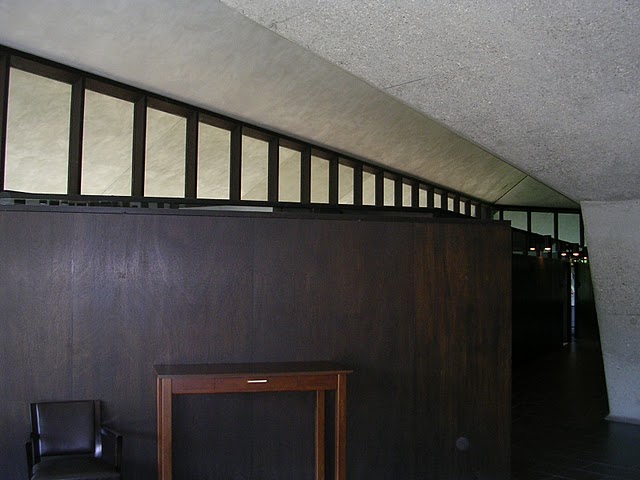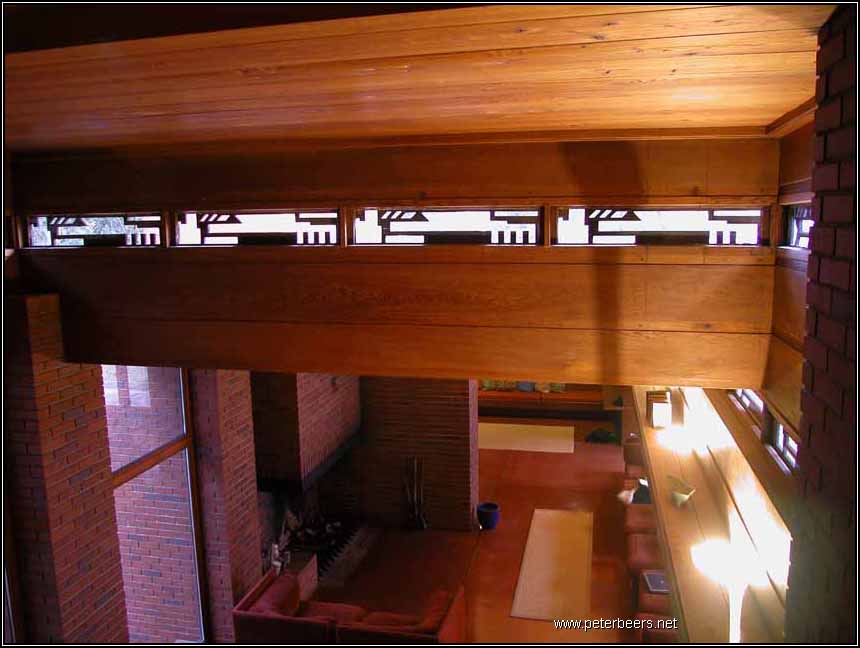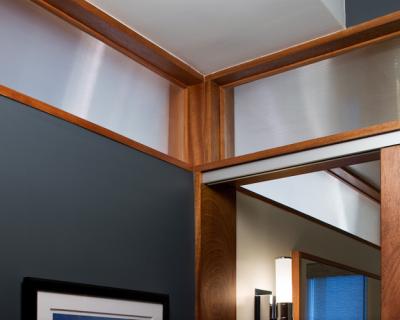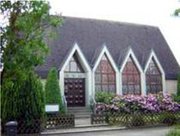Since we decided that we’d like some light exchange between the new bathroom and the office, I’ve been collecting photos of clerestory and transom windows that I’ve found around the ‘net.
First a gallery of photos from Houzz (sorry about the annoying Ken Burns panning, I don’t have control over that).
“Clerestory” originally referred to a particular kind of window in Gothic and Romanesque sacred architecture, but nowadays it’s pretty much any window that’s above eye level. Most of the examples I could find were for windows on outside walls, not between two rooms as what we plan. A “transom” in US usage is a window that is above a door. Some of the examples below blur the lines between a clerestory and a transom.
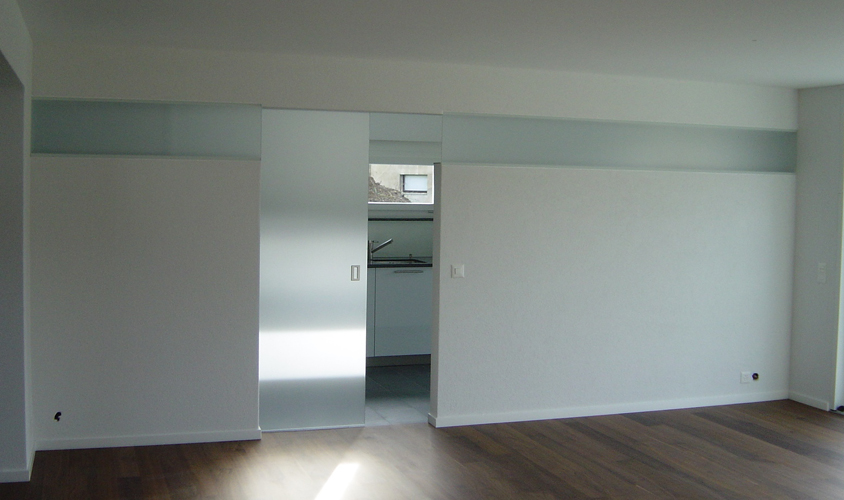
We like how this one is flush with the wall, though we'd prefer a higher, more traditional placement. Found on alboplan.ch.
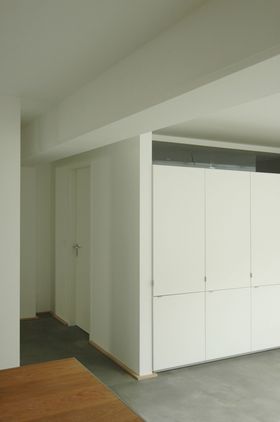
Unsure of source, my note says "BOENZDEPULVERTEICH", but that doesn't make sense. If this belongs to you, please let me know so I can link and attribute it correctly.
© 2011 – 2012, Converting a Church. All rights reserved.
